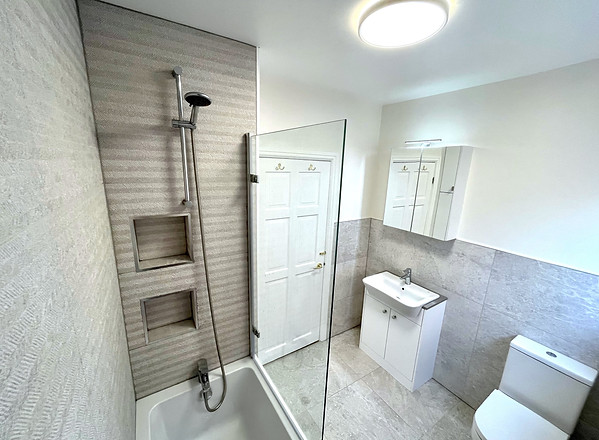Extension and full renovation
Brief
To transform a great house into a long-term family home.
Proposal
This deceptively large home, although lovely, had a layout that did not suit the family’s life style. Adding a single storey rear extension open to a newly combined kitchen and dining space, has given the much-needed family orientated space. Large bifold doors and rooflights flood the new space with light and provide a visual and physical connection to the garden – perfect for young children.
By optimising the layout with simple effective changes an office was added to the ground floor and on the first floor adjusting the bathroom layout allowed the addition of built-in wardrobes to one of the smaller bedrooms. Taking this opportunity to renovate the rest of the house at the same time with a full electrical rewire, new heating system and new decorative finishes throughout, have made this a perfect family home that will suit them for many years to come.








