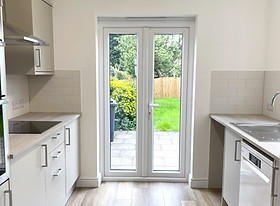top of page
Selected Projects


Whole House Refurbishment
Full transformation creating an attractive rental property optimising income

Two Storey Extension
Top to toe revdelopment to create a spacious long term family home

"Lorna has been great at listening to our many needs and giving us various different options for designing an extension to our home. We would definitely recommend her."
Sarah Eberhardt
"Whatever the project, we would highly recommend her to anyone."
Andy B

Concept Design Study
Always start by working out what you need and what is possible on the site


Garage Conversion
Creating a dedicated playroom for a busy family of five

Single Storey Extension
Modern addition to a large family home to add a fifth bedroom
bottom of page
