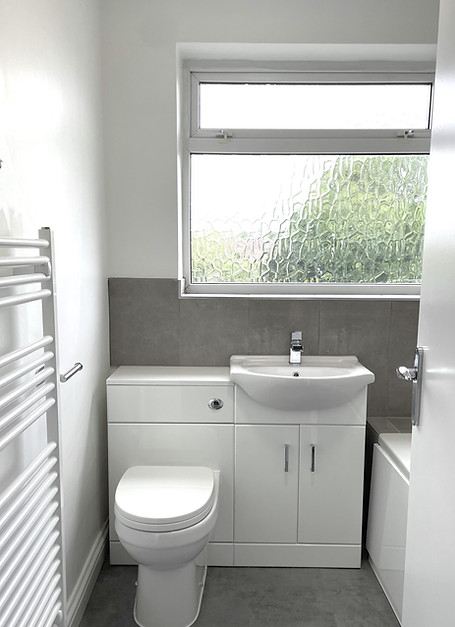top of page
Garage conversion & house renovation
Brief
To create a modern family home with more social space, from this tired house.
Proposal
Virtually untouched since it was originally built in the 1980’s this house needed modernising to suit 21st century family life. Whilst extending was an option, it was decided a better use of the budget was to convert the unused garage and remove the internal wall to the adjoining existing small kitchen, so a large open plan kitchen diner could be created. This provides the additional space required to compliment the already large living room and support a growing family.
A new bathroom suite replaces the original dated one with upgrades to the electrics, a new heating system and new finishes throughout completing the renovation.




bottom of page
